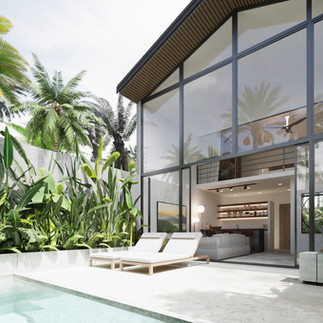Case Study: Architectural and Visual Excellence Leading to Pre-Construction Sales in Bali
- Minimal Design NZ
- Aug 19, 2024
- 3 min read
Updated: Jun 3, 2025

Client Background
In 2022, a property developer in Bali, Indonesia, enlisted Minimal Design not only to market but also to design a new luxury villa development. The project consisted of five loft-style villas, each with a private pool, intended for high-end buyers seeking an exclusive and tranquil living experience in one of Bali’s prime locations.
Project Scope
Minimal Design was contracted to handle both the architectural design and the marketing materials for the villas. Our responsibilities included:
Architectural Design: Creating a modern, luxurious design for the villas that would appeal to discerning buyers and blend seamlessly with Bali’s natural beauty.
High-Resolution 3D Renders: Translating the architectural vision into lifelike images that highlighted key features of the villas, from interior layouts to exterior aesthetics.
Animated Walkthroughs: Providing potential buyers with a virtual tour of the villas, allowing them to experience the space as if it were already built.
360-Degree Interactive Tour: Developing an interactive experience where users could explore every aspect of the villas from their devices, enhancing engagement and interest.
Challenges
The dual role of being both the architects and visualizers presented a unique challenge: ensuring that the 3D visuals were not just marketing tools, but also accurate representations of the final built environment. This required a seamless integration of design intent and visual presentation.
Execution
Minimal Design’s approach was holistic, leveraging our architectural expertise to inform every aspect of the visualisation process. Key steps included:
Architectural Design Excellence: Creating a design that was both aesthetically pleasing and functional, with a focus on luxury, comfort, and harmony with the surrounding environment.
Detail-Oriented Visualisation: Utilising our deep understanding of the design to produce 3D renders that were true to the final product, capturing the materials, lighting, and spatial relationships accurately.
Engaging Storytelling: Crafting animated walkthroughs that not only showcased the villas’ layouts but also conveyed the lifestyle and ambiance that the spaces offered.
Immersive Exploration: Developing a 360-degree interactive tour that provided potential buyers with a realistic and engaging way to explore the villas, increasing their confidence in purchasing off-plan.
Outcome
The integration of architectural design and advanced visualisation proved to be a powerful combination. All five villas were sold before construction was completed, demonstrating the effectiveness of our comprehensive approach. The visuals played a crucial role in helping buyers understand and appreciate the value of the villas, leading to successful pre-sales at premium prices.
As construction nears its final stages, the project remains on track to deliver a finished product that aligns perfectly with the visual representations, fulfilling the expectations set during the marketing phase.
Working with Minimal Design has been an exceptional experience from start to finish. The architectural design they delivered was not only stunning but also perfectly tailored to the luxury market we aimed to reach. Their 3D visuals, animations, and interactive tours were game-changers in our marketing strategy. Thanks to these compelling materials, we achieved full pre-sales of all five villas before construction even began—a remarkable outcome that exceeded our expectations. We couldn’t be more pleased with the results and look forward to collaborating with them on future projects.
Daniel Koudelka (Property Developer, Loket Villas)
Conclusion
This case study highlights the unique value that Minimal Design brings to real estate projects by combining architectural expertise with cutting-edge visualisation. Our ability to deliver both design and marketing solutions that resonate with high-end buyers was key to the success of this Bali villa development, setting a new standard for off-plan property sales in the region.
Ready to Achieve the Same Results?
If you're inspired by what we achieved for this Bali project—pre-construction sales driven by compelling design and visual storytelling—we’d love to help you do the same. Book a no-obligation meeting with us to discuss your next project. Whether you’re local and want to drop by our Wanaka office, or prefer a video call, we’re here to make the process easy and insightful.



















Comments